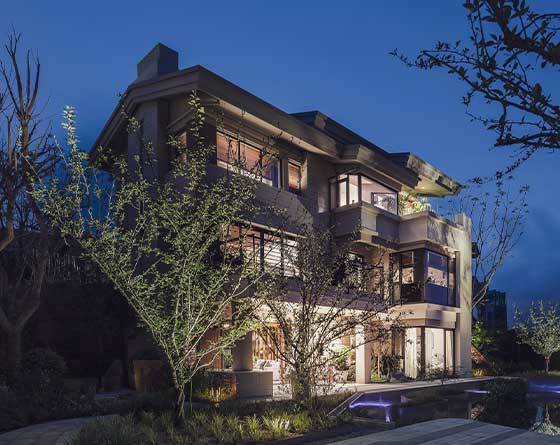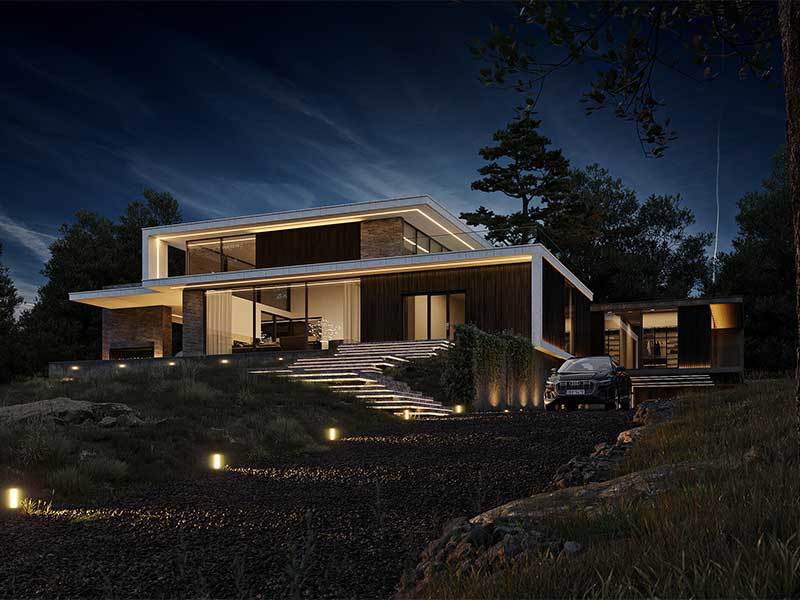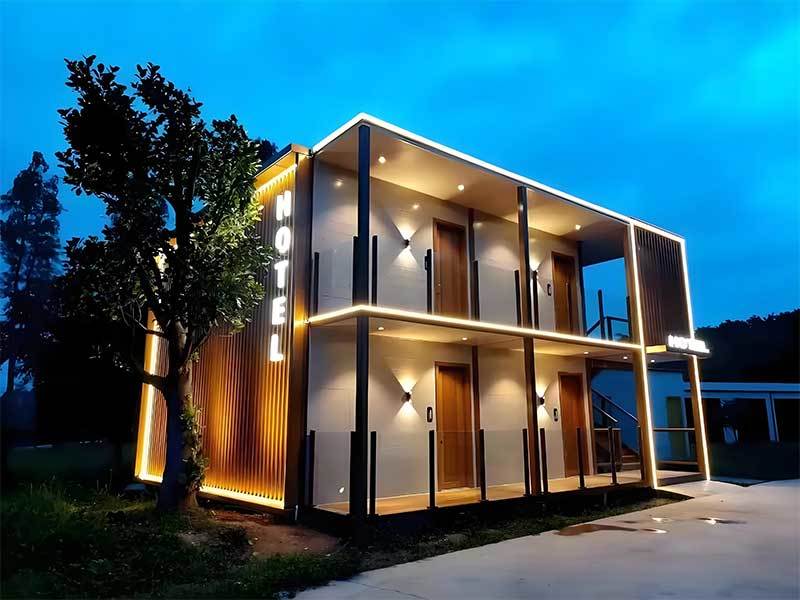- Product Details
-
Residential villas and guesthouses in the scenic area
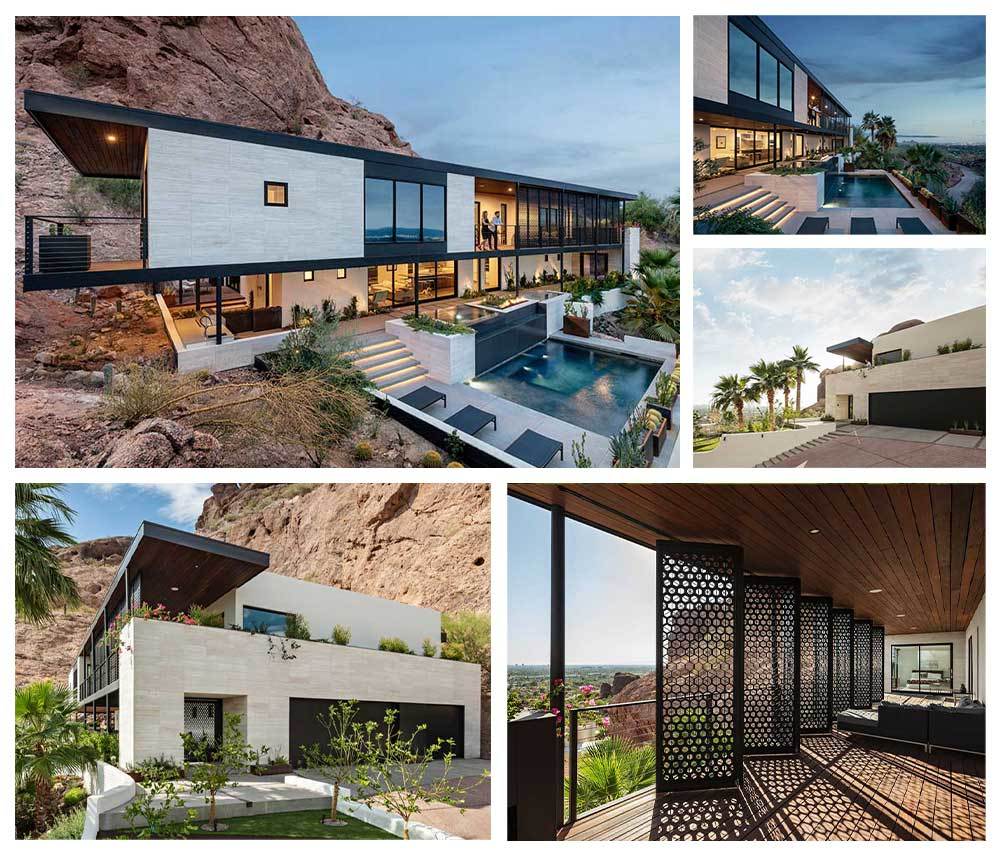
Design the plan
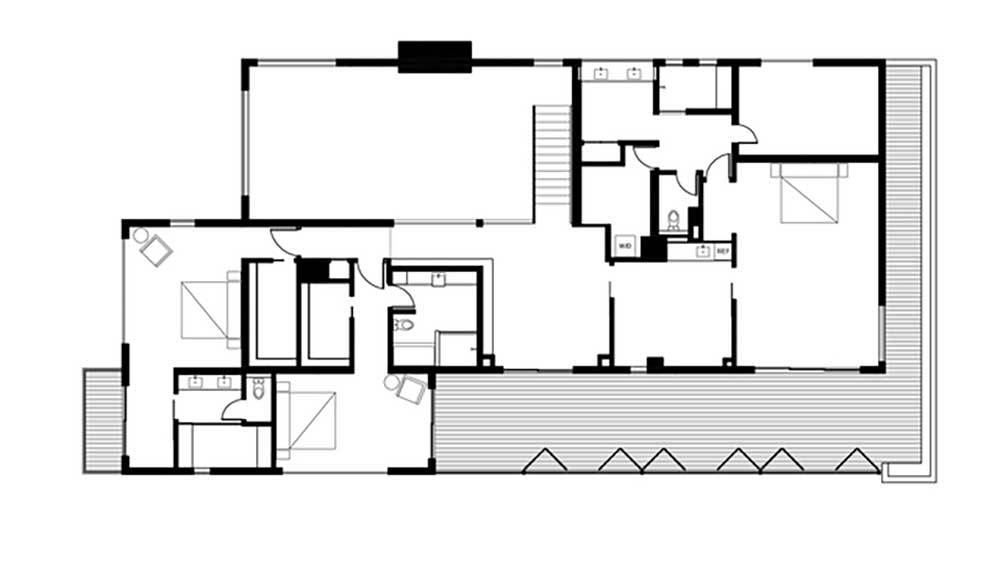
Internally customizable

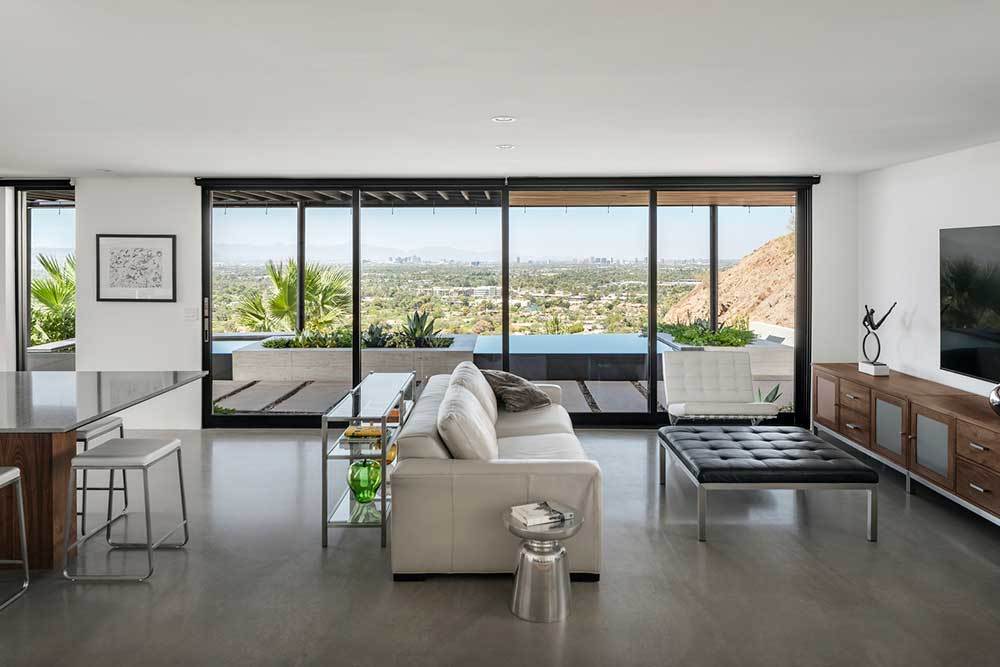
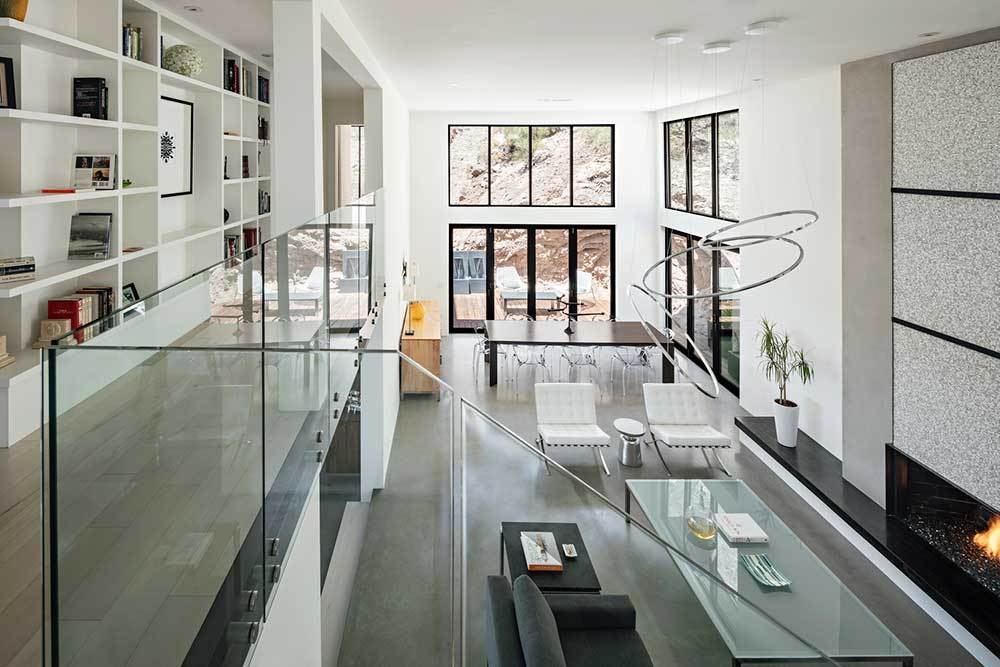
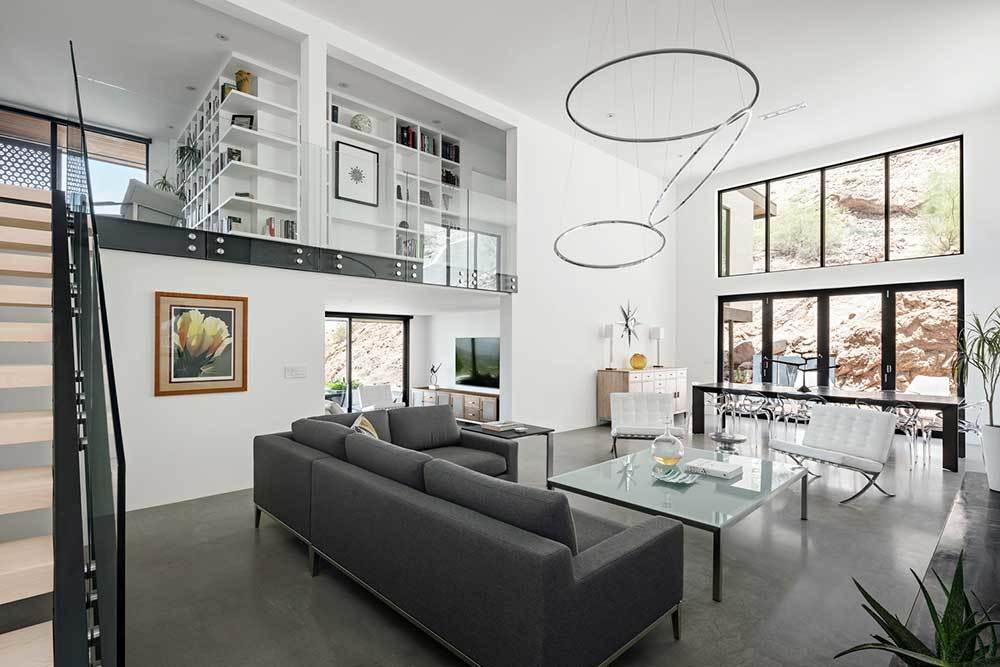
Material of construction
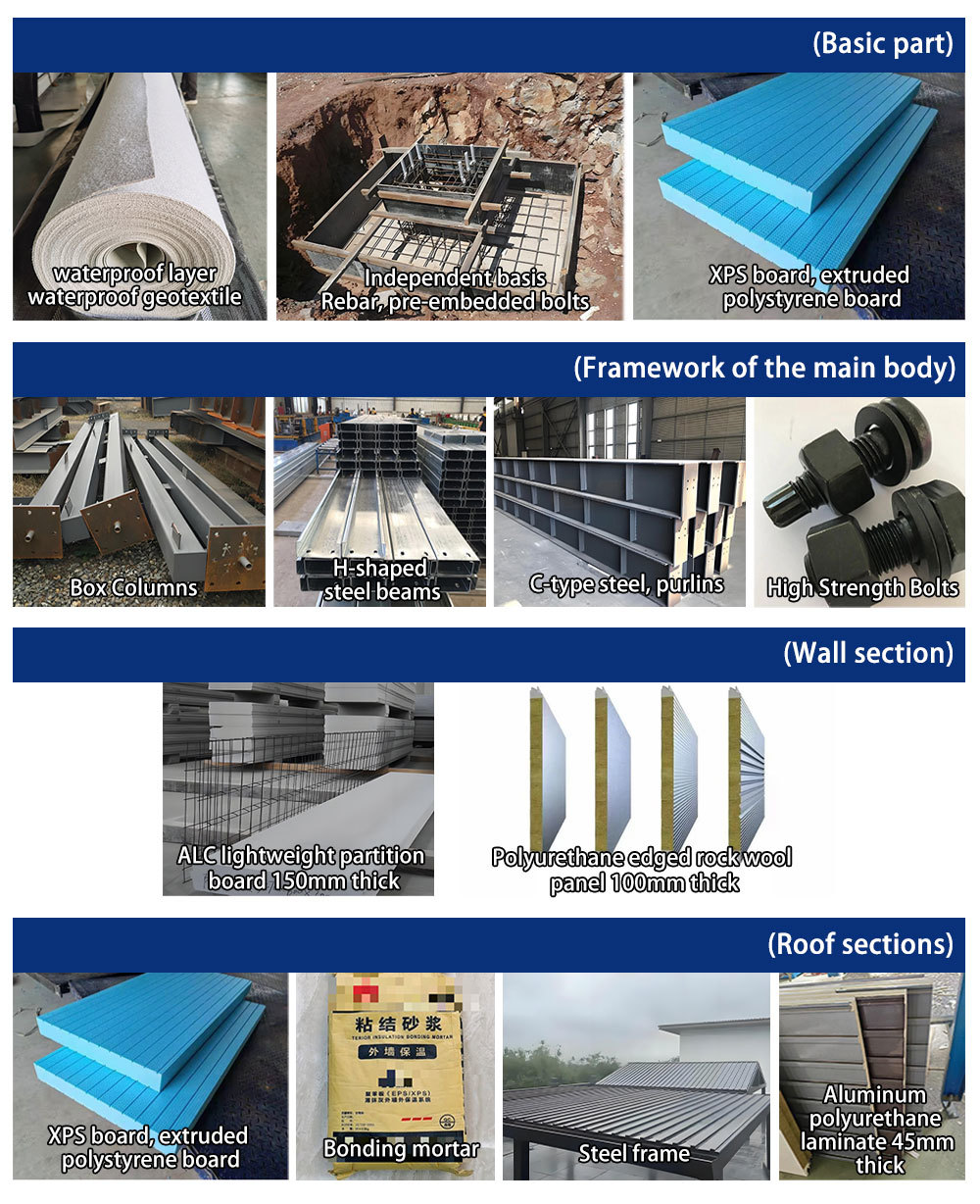
Parameter Table
Title constituent part base component waterproofer Waterproof geotextile single footing Threaded steel bars, embedded bolts Bottom insulation XPS board, extruded polystyrene board Main steel frames Steel structure part Box type post H-shaped steel beam C type steel purlin high-strength bolt structure Wall section ALC Lightweight partition board 150mm thick Polyurethane edged rock wool panel 100mm thick Roof section ALC Lightweight partition board 150mm thick XPS board, extruded polystyrene board Bonding mortar Steel frame Aluminum polyurethane laminate 45mm thick ground ground ALC slab Tile floor interior finish wall carbon crystal plate great wall panel suspended ceiling light steel keel bamboo and wood fiber doors and windows door Interior suite door entry door Windows Broken bridge aluminum window waterway waterproof material Water supply pipe ppr Drainage pipe PVC thermal insulation material Electric distribution light socket mains switch electric wire distribution control box parts Sealant, self-tapping screw, ordinary screw Design Concept
Integrating with nature: The design takes full consideration of the integration with the surrounding natural environment. The architectural form and color are in harmony with the mountain landscape, making maximum use of natural landscape resources, allowing residents to get close to and experience nature.
Modern living needs: Under a simple exterior, the interior space focuses on functionality and comfort, meeting various needs of modern life. The open layout, ample lighting and ventilation design enhance the quality and experience of living.
Factory

Customer Visit
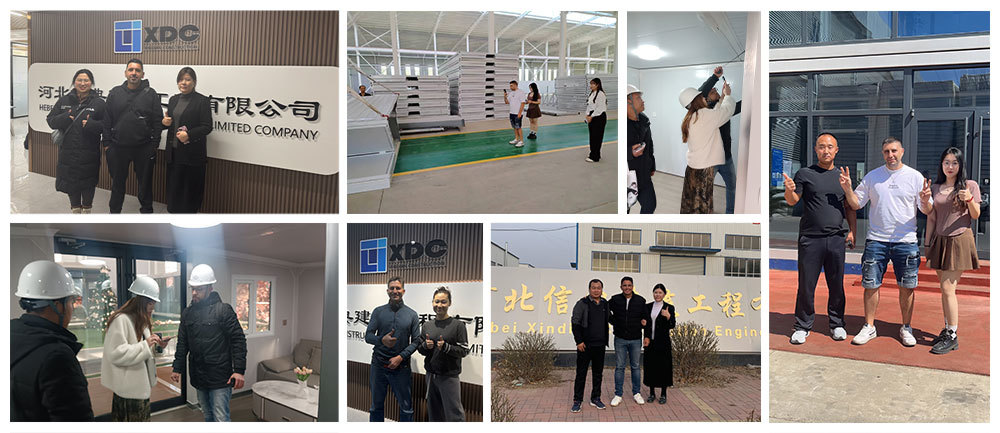
Residential villas and guesthouses in the scenic area
Building structure:

Prefabricated Building - Prefabricated House
Application:
Keyword:
WHY CHOOSE US

Experience
20 Years of production customization experience

OEM/ODM
Support OEM/ODM customization

Reliable Quality
Strict quality inspection, careful selection of materials.

Certification
Obtained the certification of many authoritative organizations

Export
Advanced equipment and technology have been recognized
Customer Reviews
Suitable for a variety of scenarios such as modular barracks, refugee camps, site project departments, hotels, etc., each style is available in a wide selection of sizes and flexible configuration options.

Bryan White
Very in line with my expectations, no damage, very satisfied!

Olivia
All those little details went in with the assistance of Xindian Construction and we’re very grateful for their time and help in this project!

Edwin Wachsler
They are sending me replacements for the broken items even though I didnt have insurance. I will use them again and recommend anyone who wants good quality and service to use them.



