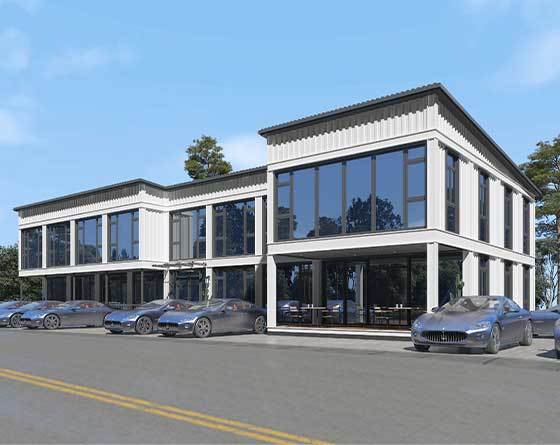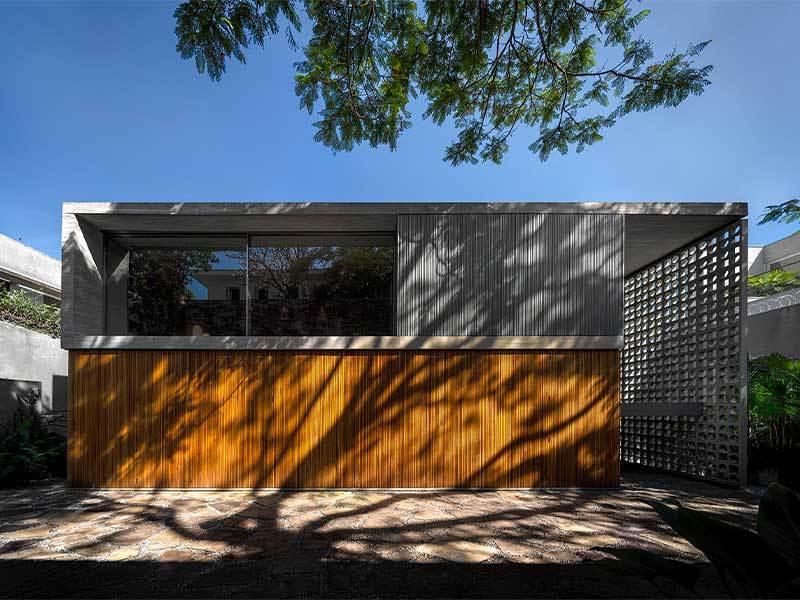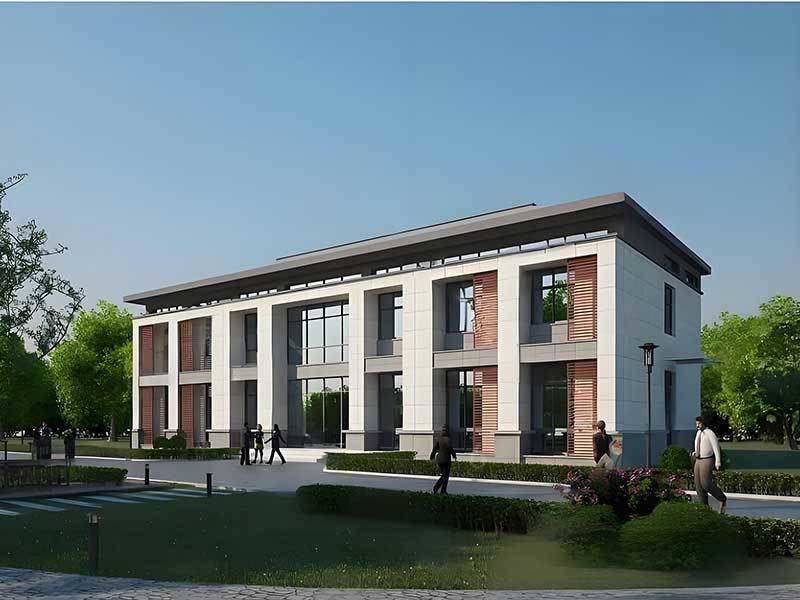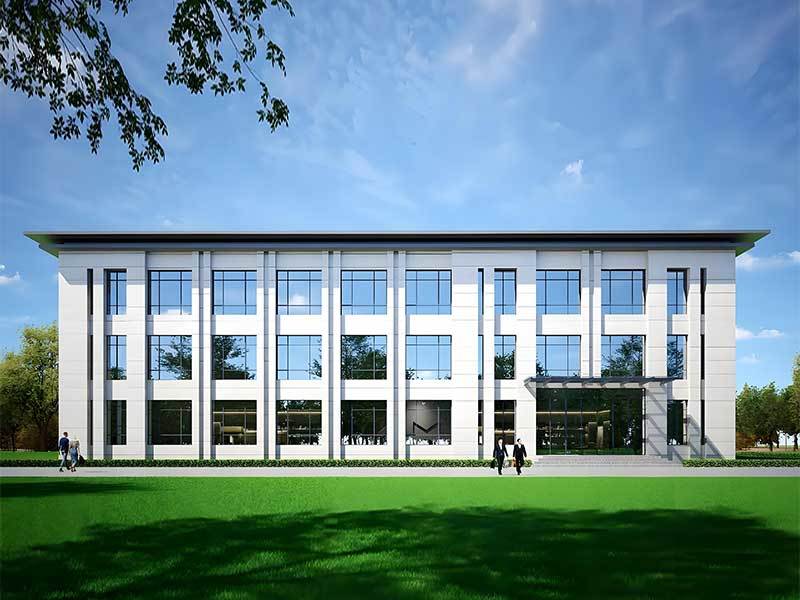- Product Details
-
Steel structure building for commercial and residential use
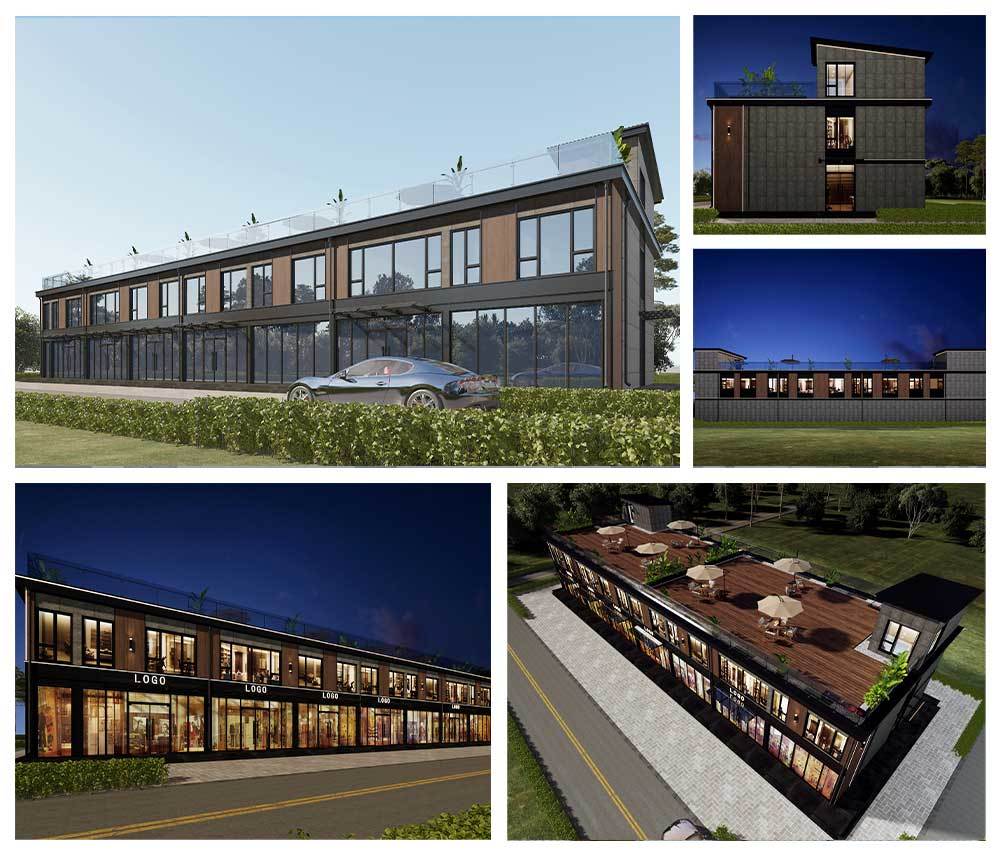
Graphic design drawings
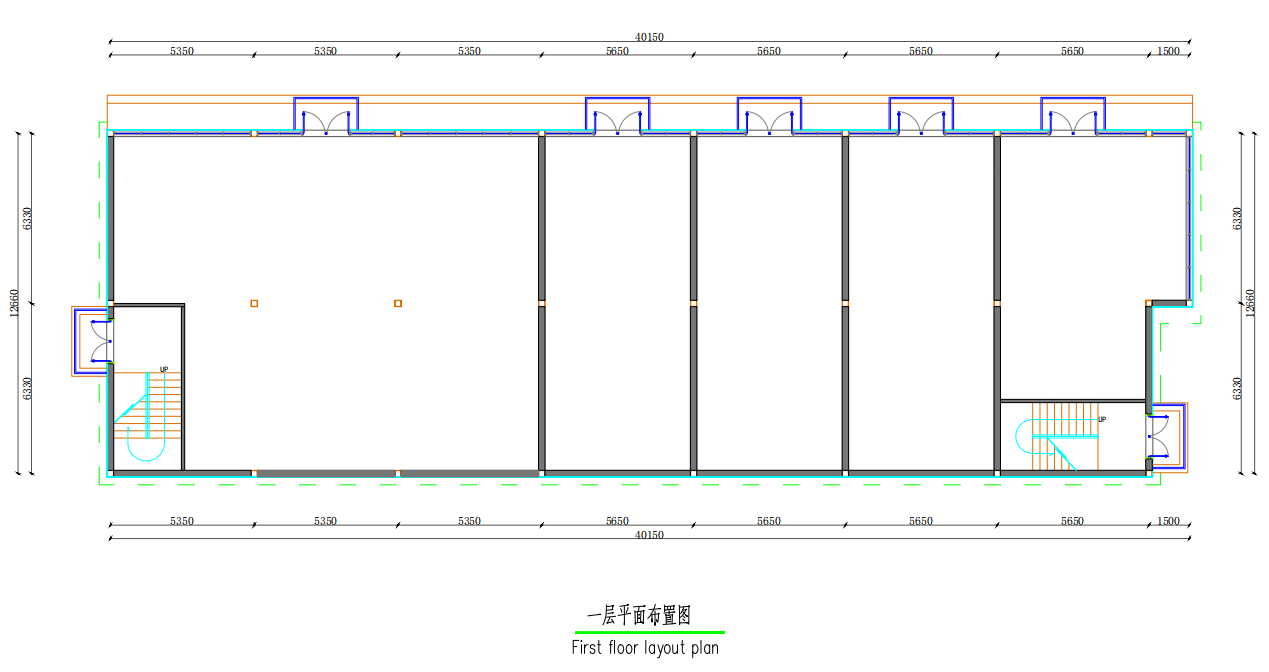
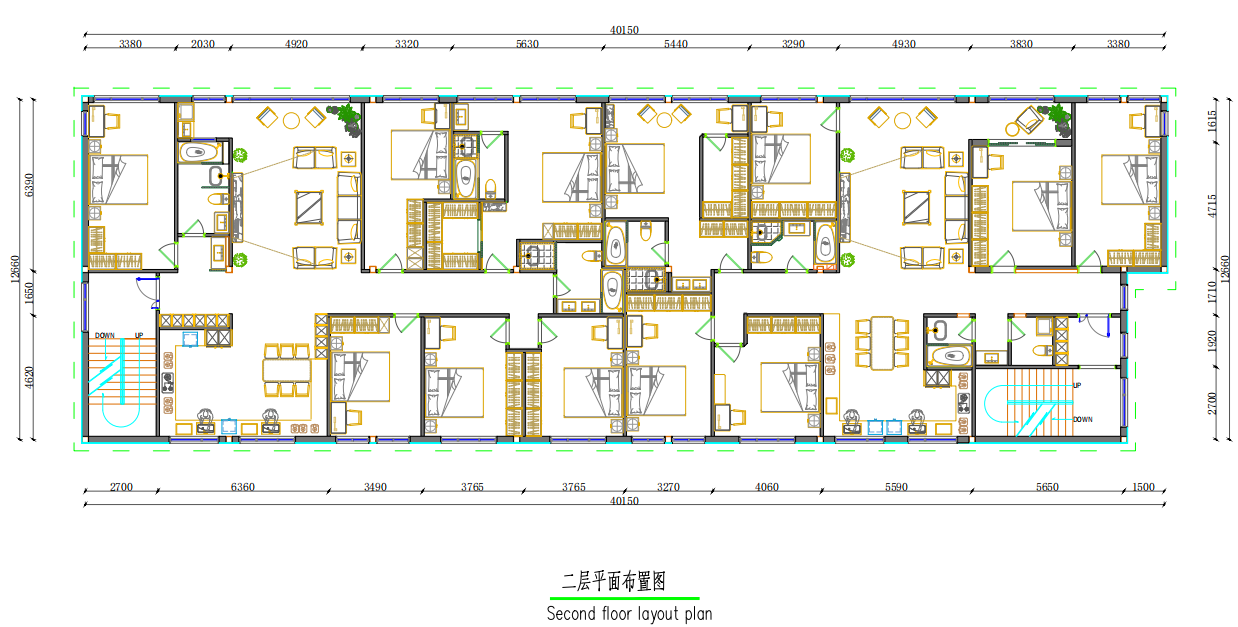
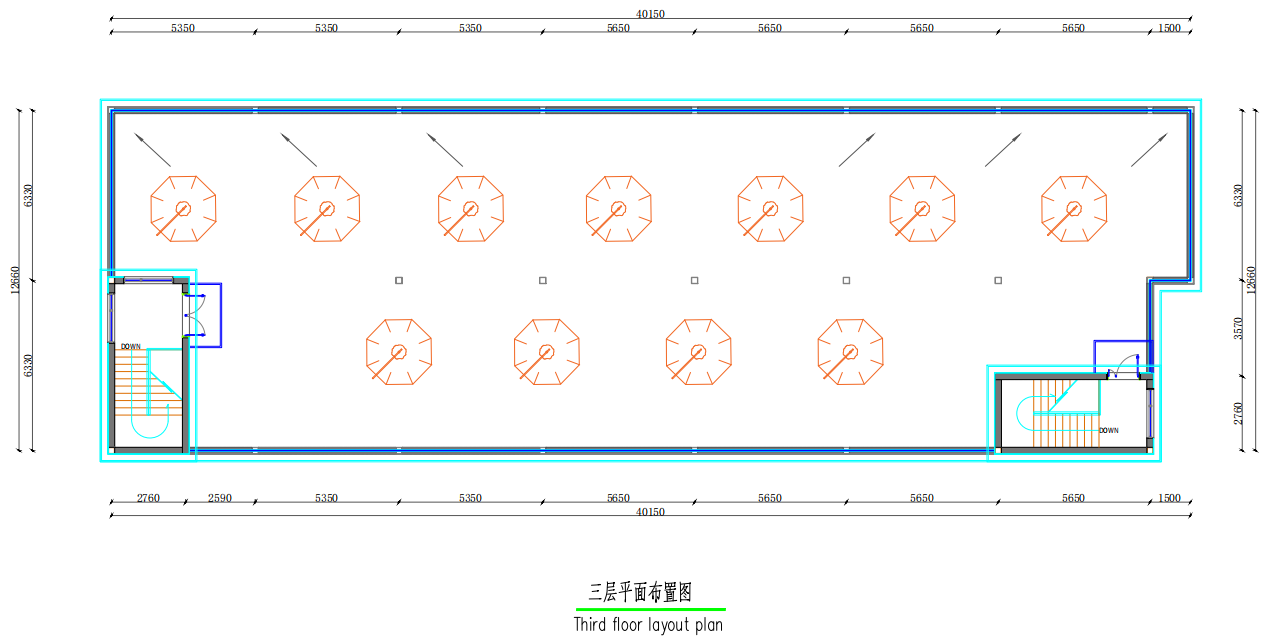

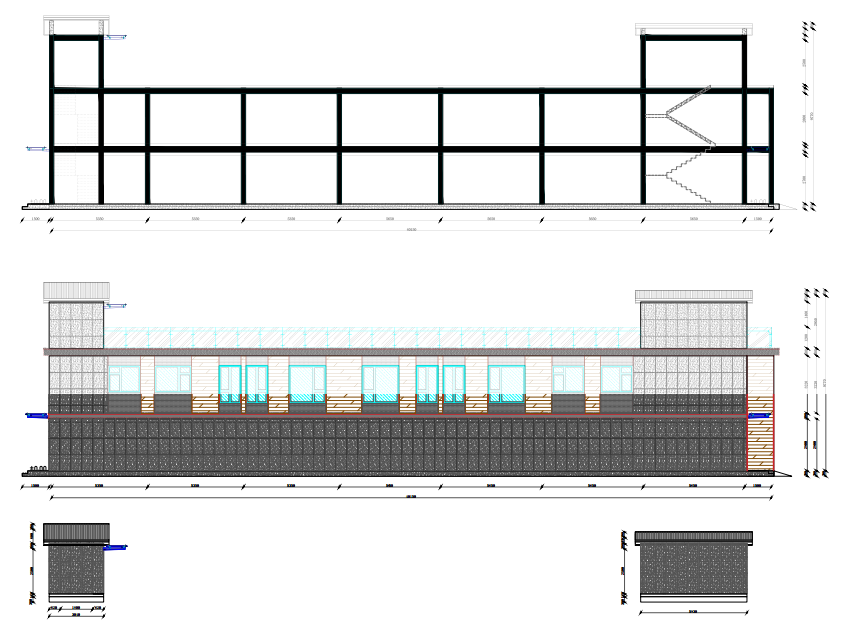
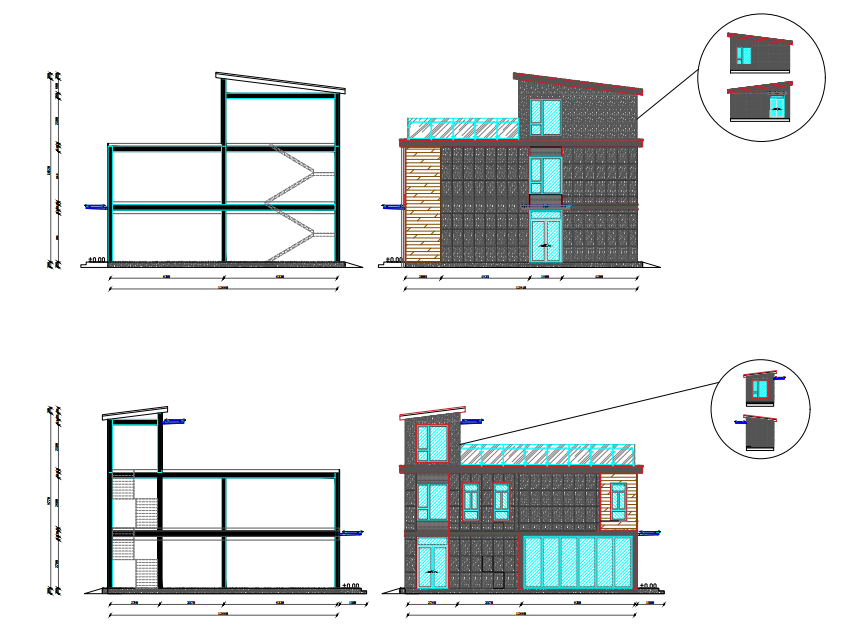
Functional Layout
- Commercial Area: The first floor and part of the second floor of the building are designated for commercial use. Large glass showcases are utilized to display merchandise and the interior environment, attracting passing pedestrians. The commercial spaces can be flexibly adjusted to accommodate various business formats according to market demands, such as restaurants, cafes, and retail stores.
- Residential Area: The upper floors may be set aside for residential purposes, offering relative independence and tranquility. Residential units can be separated from the commercial area through separate entrances or elevator systems, ensuring the privacy and living comfort of residents.
- Rooftop Space: An open-air leisure area is designed on the rooftop, equipped with sun umbrellas, tables, and chairs, and adorned with green plants. This provides a relaxing outdoor space for both commercial customers and residential occupants, enhancing the functionality and appeal of the building.
Factory

Customer Visit

Steel structure building for commercial and residential use

Prefabricated Building - Prefabricated Office Building

Prefabricated Building - Prefabricated House

Shopping mall

Exhibition hall

Residential house

On-site living scenarios

Dormitory

People Living

Business
Keyword:
WHY CHOOSE US

Experience
20 Years of production customization experience

OEM/ODM
Support OEM/ODM customization

Reliable Quality
Strict quality inspection, careful selection of materials.

Certification
Obtained the certification of many authoritative organizations

Export
Advanced equipment and technology have been recognized
Our Team: Professional, Efficient, and Customer-Centric
Our sales team is dedicated to precisely matching you with the right solutions to help your business grow and succeed. Choosing us means more than just a product or service; it means gaining a trustworthy long-term partner. Our team is always ready to listen to your ideas, address your challenges, and explore growth opportunities together.

Sophie Sue
Sophie Sue

Emily Zou
Emily Zou

Anja Yu
Anja Yu

Marisa Zhao
Marisa Zhao

Amy Zhang
Amy Zhang

Shirley Lin
Shirley Lin



