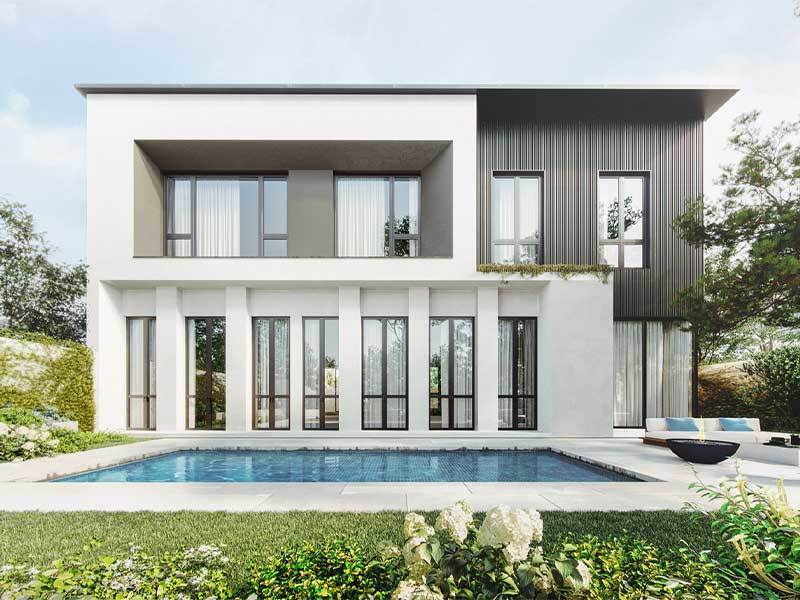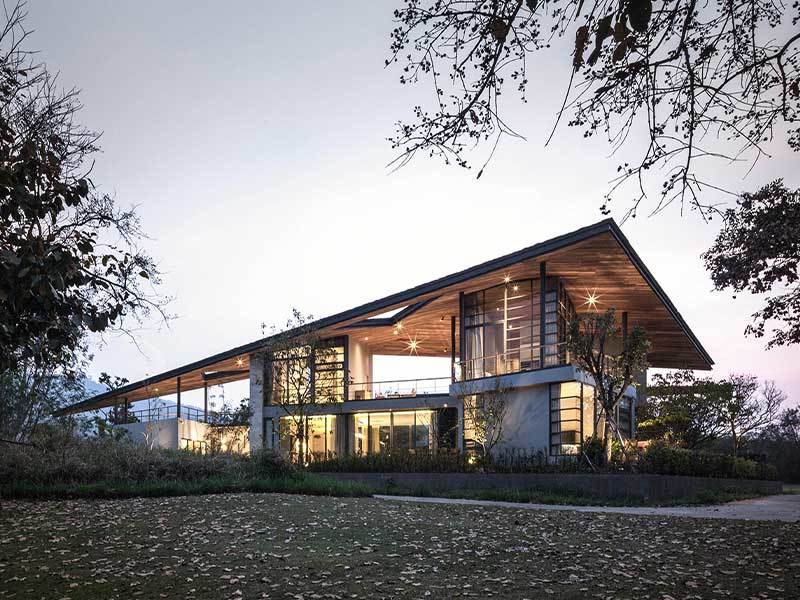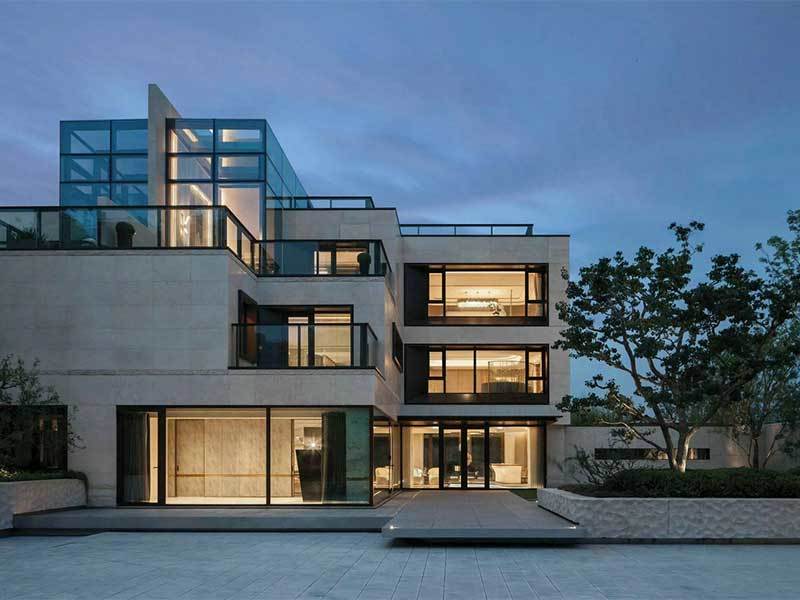- Product Details
-
Prestressed building two-and-a-half-story villa with courtyard
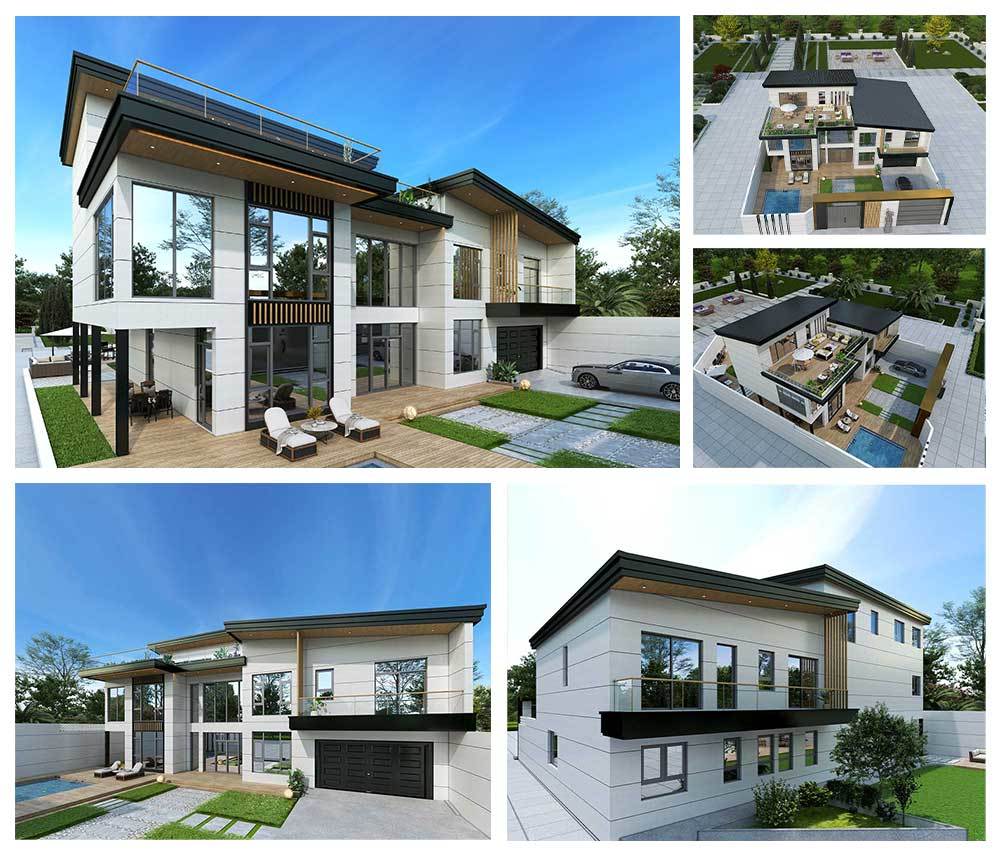
Design the plan
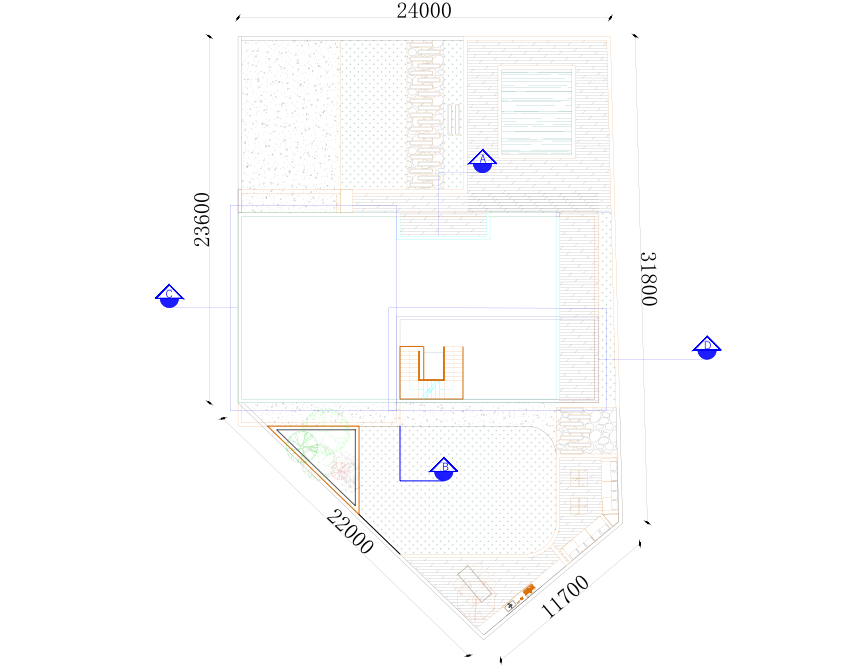
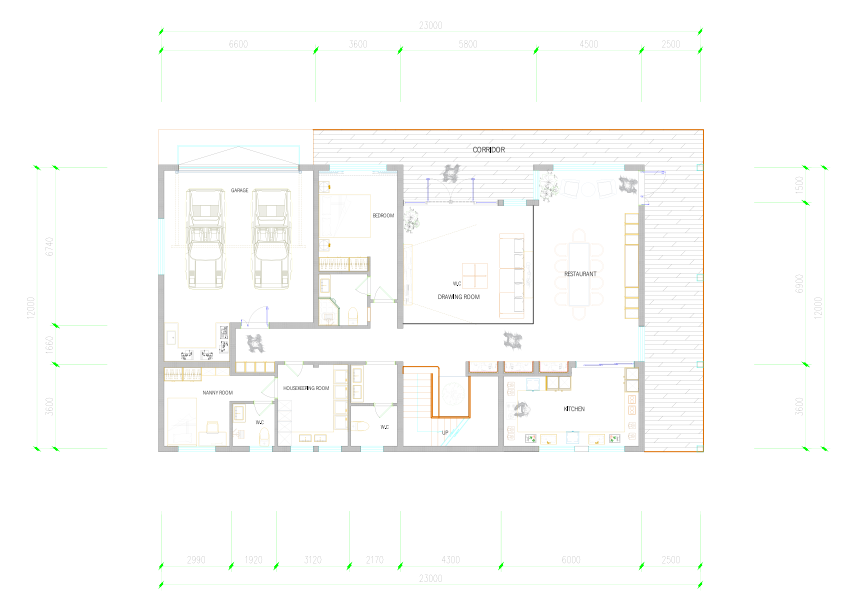
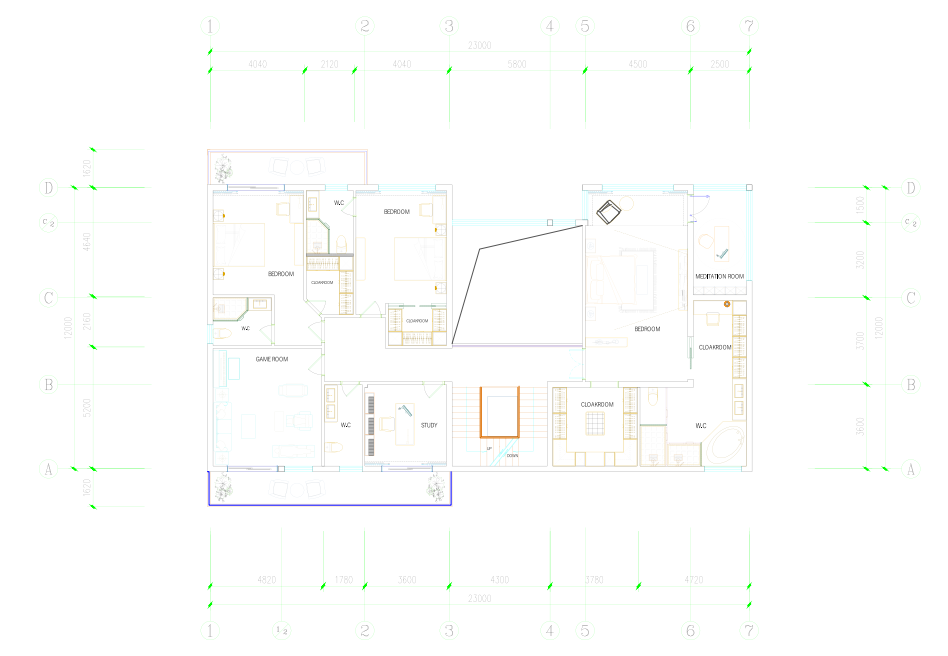

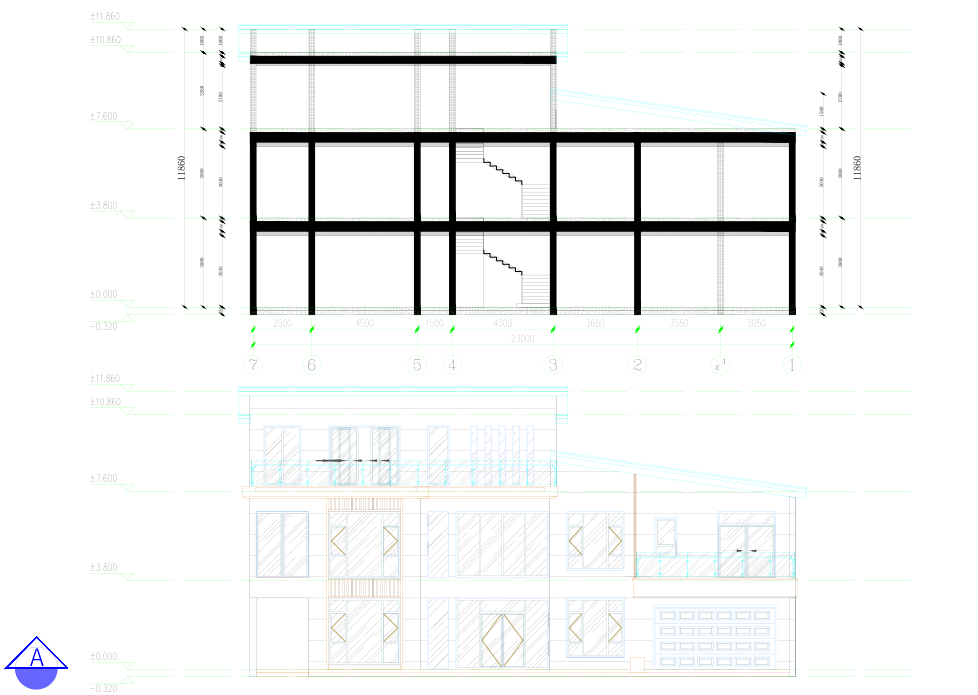
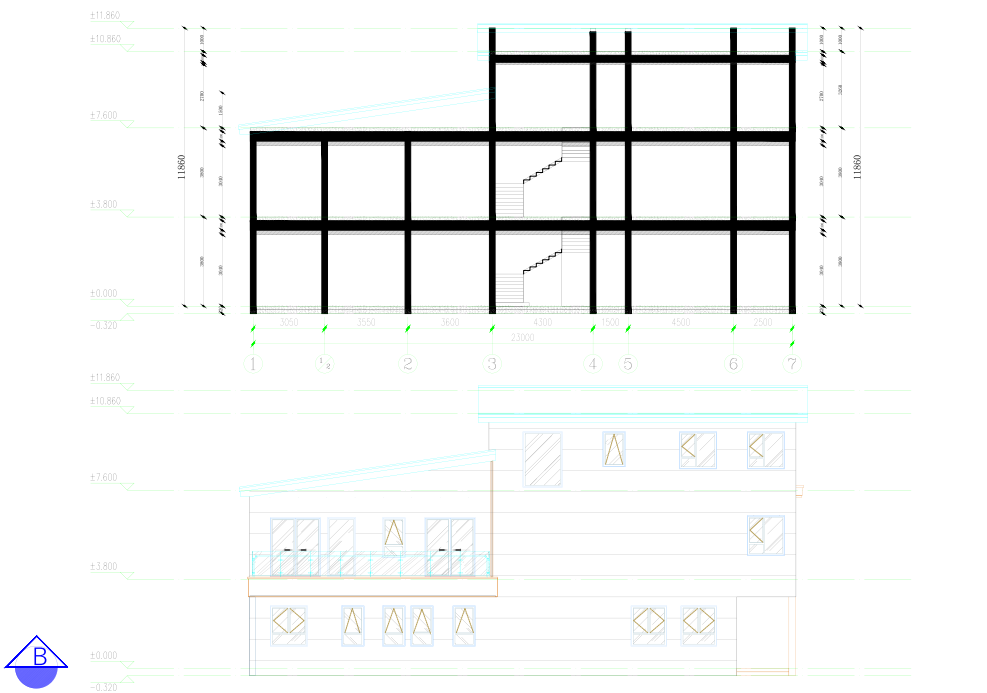
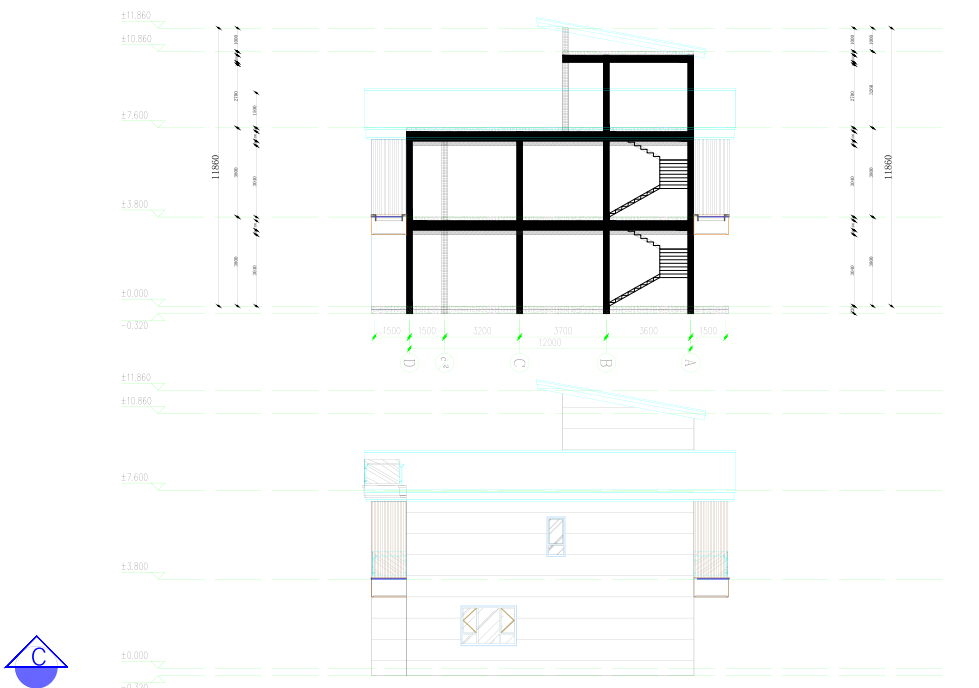
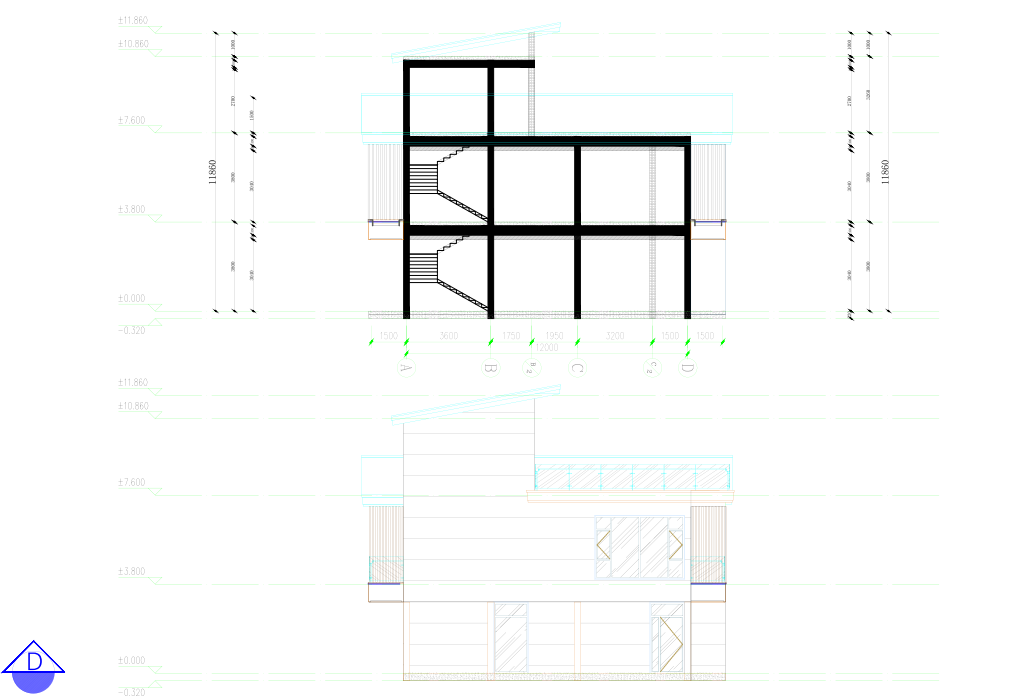
Spatial Design
- Ground Floor: This floor is designated for public activity areas such as the living room, dining room, and kitchen. The design of these spaces emphasizes openness and interactivity, facilitating family gatherings and entertainment activities. Large-area glass doors and windows flood the interior with natural light while also bringing the outdoor courtyard landscape into the interior space.
- Second Floor: Primarily consists of private spaces like bedrooms and studies, meeting the needs for comfortable and private living. Bedrooms can be designed in different styles and sizes to accommodate various living requirements. The study provides a quiet space for residents to study and work.
- Half-Floor (Roof Section): Equipped with a terrace or leisure area, it serves as an excellent spot for sightseeing and relaxation. Residents can enjoy the surrounding natural scenery, soak up the sun, and breathe in the fresh air here.
- Courtyard Design: The villa comes with a courtyard that features a swimming pool, leisure paths, and greenery. The swimming pool offers a great place for residents to unwind and have fun, adding joy to life. The leisure paths and greenery create a comfortable and pleasant outdoor environment, enhancing the quality of living.
Factory

Customer Visit
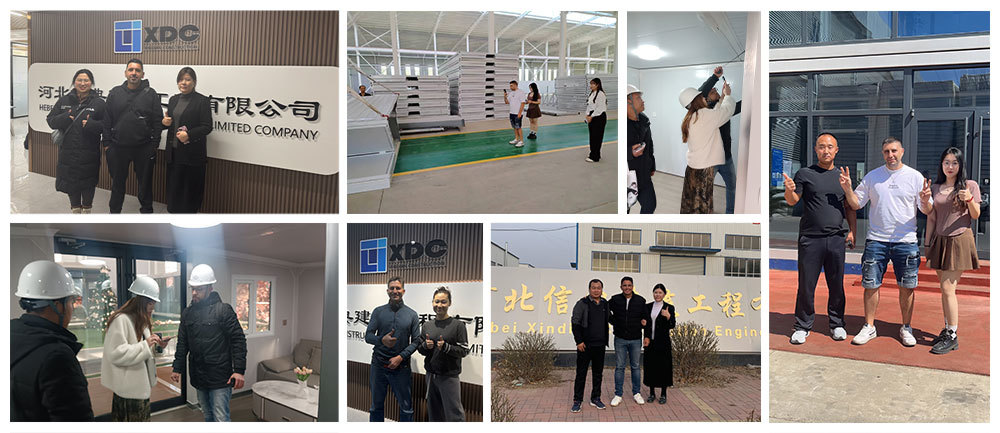
Prestressed building two-and-a-half-story villa with courtyard

Prefabricated Building - Steel Structures

Modular Construction - Components Assembly Modular House

Vacation house

Residential house

Dormitory

People Living

Business

Office building
Keyword:
WHY CHOOSE US

Experience
20 Years of production customization experience

OEM/ODM
Support OEM/ODM customization

Reliable Quality
Strict quality inspection, careful selection of materials.

Certification
Obtained the certification of many authoritative organizations

Export
Advanced equipment and technology have been recognized
Customer Reviews
Suitable for a variety of scenarios such as modular barracks, refugee camps, site project departments, hotels, etc., each style is available in a wide selection of sizes and flexible configuration options.

Bryan White
Very in line with my expectations, no damage, very satisfied!

Olivia
All those little details went in with the assistance of Xindian Construction and we’re very grateful for their time and help in this project!

Edwin Wachsler
They are sending me replacements for the broken items even though I didnt have insurance. I will use them again and recommend anyone who wants good quality and service to use them.




