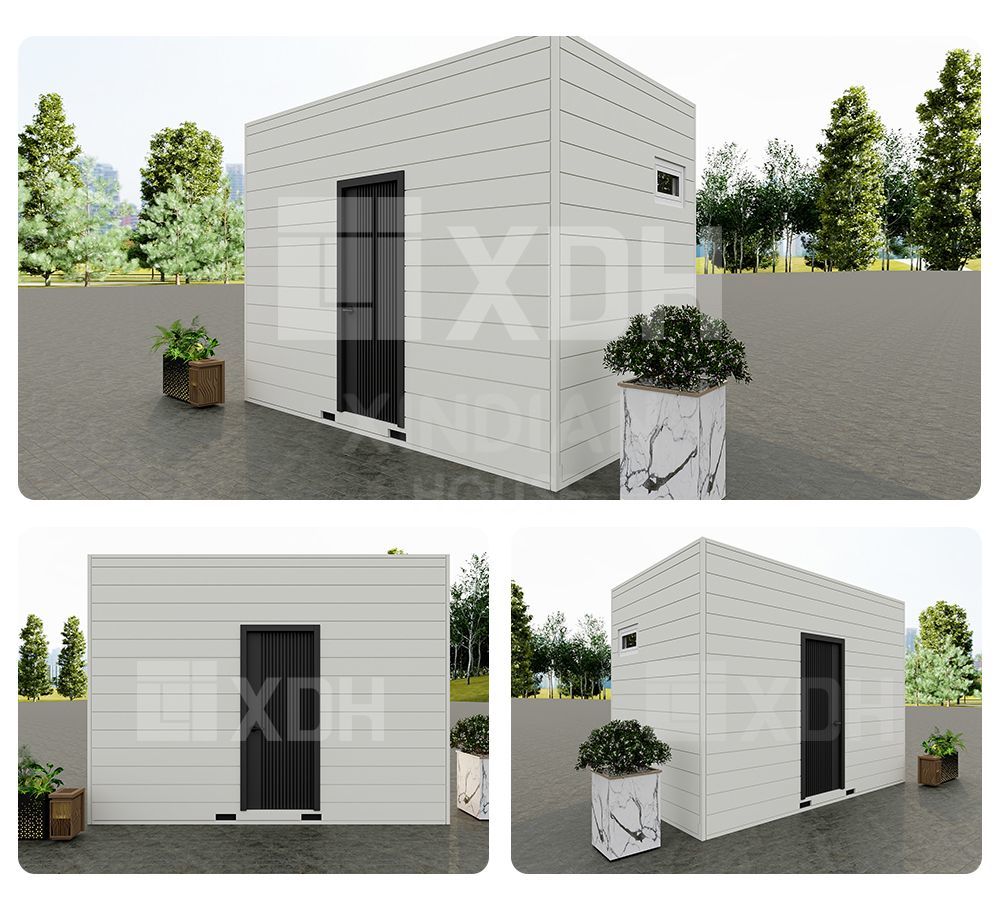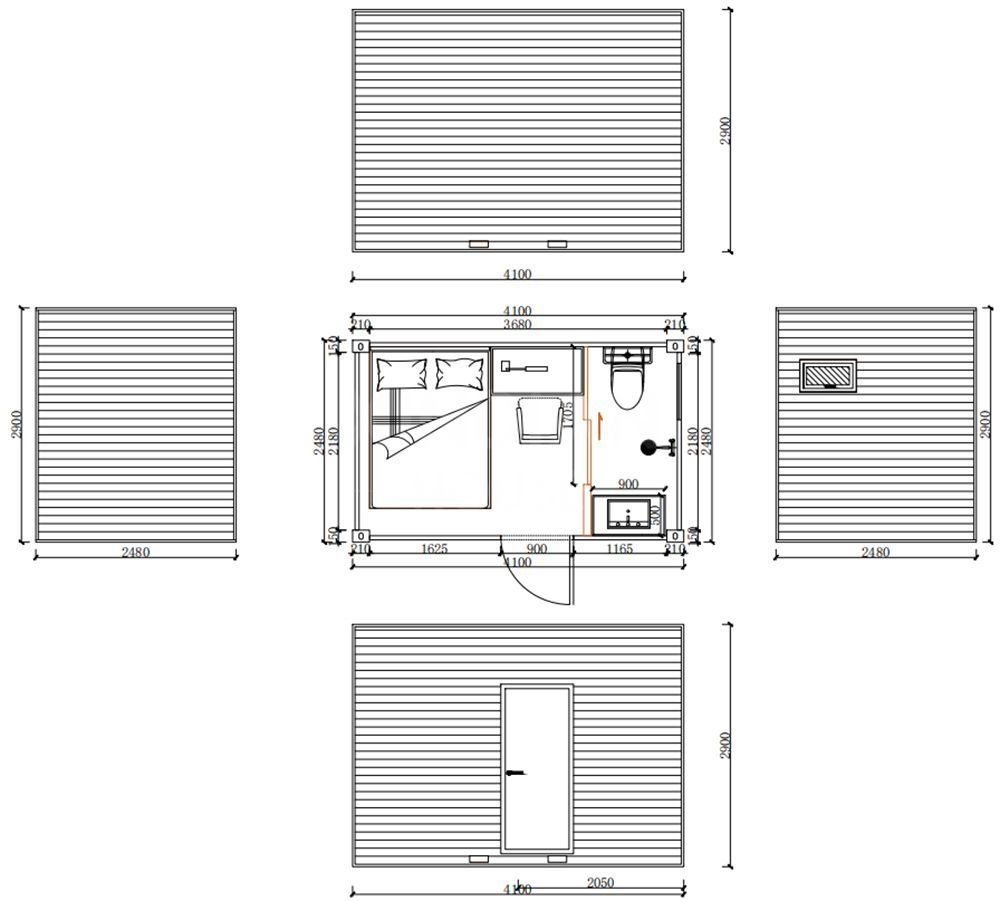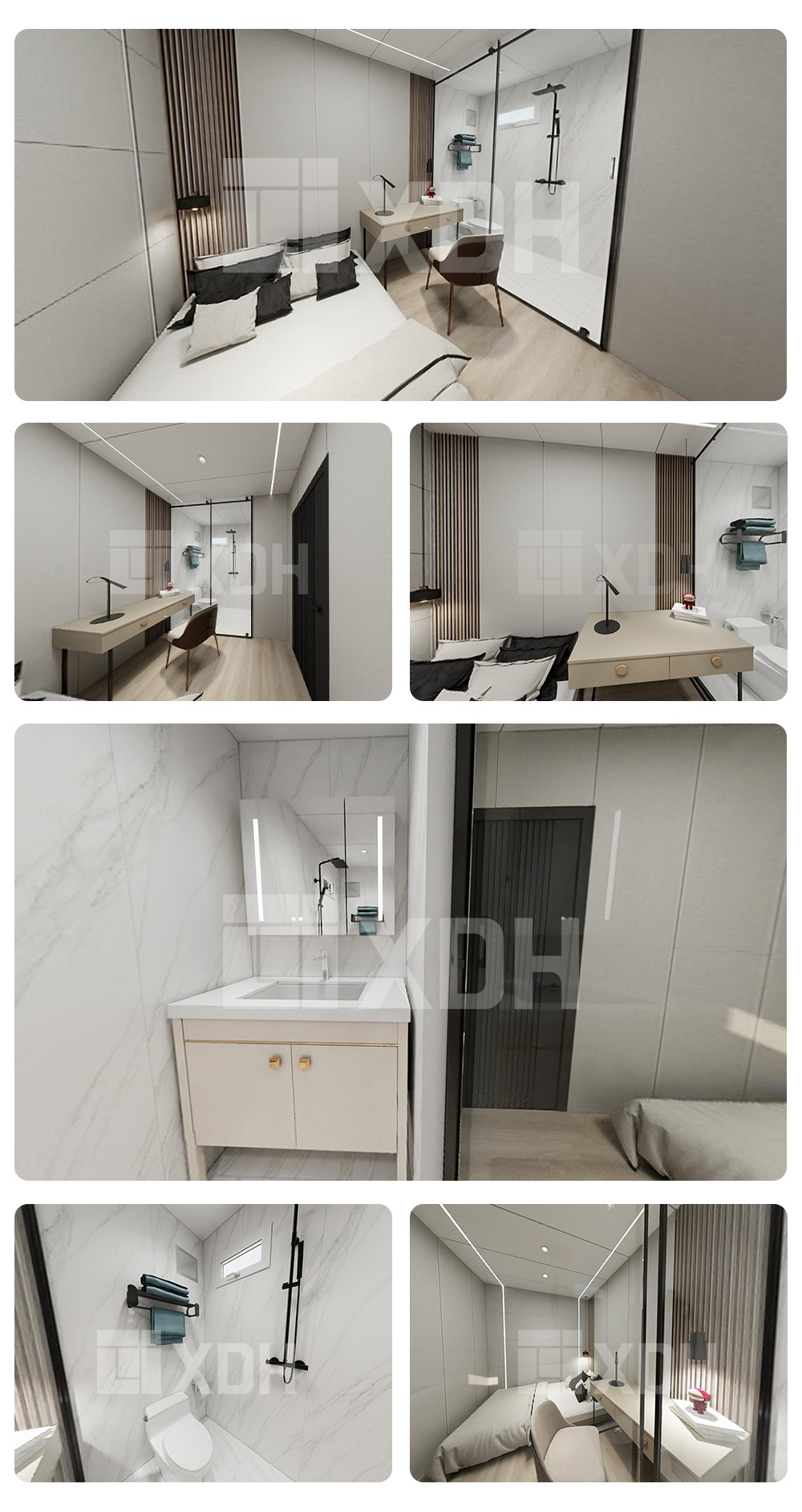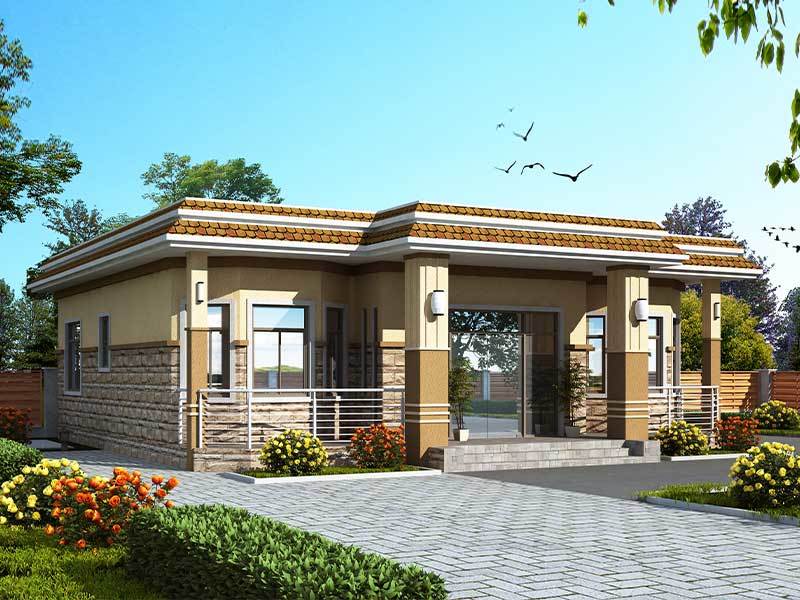- Product Details
-
Product Display

Product Floor Plan

Indoor Display

Design feature
Sturdy structure:
Container houses are made of steel, with a sturdy and durable structure, capable of withstanding large loads.
The fireproof, windproof and anti-seismic performance is superior to ensure the safety of accommodation.
Internal decoration:
The interior of the container house can be decorated according to the needs, such as laying floors, wall decorations, installing lamps and lanterns, and so on.
It can be equipped with basic furniture and facilities, such as beds, closets, tables, chairs, etc., to meet the accommodation needs.
Functional diversity:
Container houses can be designed as single, double or multiple rooms to meet the needs of different numbers of lodgers.
They can also be equipped with facilities such as kitchens and bathrooms to improve the comfort and convenience of the accommodation.Product Parameters
Standard packing container house arrangement list Basic Features External dimensions (L*W*H) 5800*2480*2896mm Inner size (L*W*H) 5630*2310*2540mm weight 1200KG container loading quantity A 40-foot cabinet
can hold six setsheat-shielding performance
£=0.043W/ m m.K
wind-resistant performance 0.50KN/㎡ Sound insulation property Volume isolation ≥30dB fireproof performance grade A waterproofness
GradeⅡ anti-seismic property
grade 8 Ground live load 2.0KN/㎡ roof live load
0.50KN/㎡ structure surface
Electrostatic spray white connection type
High strength bolted
connectionframe Top frame
Bottom frame2178mm long, 170mm*2.3mm, galvanized 80g/㎡;5378mm long, 170mm*2.3mm,
galvanized 80g/㎡;40*60*10*1.3mm thick pressed steel;Steel column 2536mm*435mm*2.3mm. Galvanized 80g/㎡ Surface anti-corrosion treatment electrostatic spraying Painting process Roof roofing tile 0.4mm color steel plate, 360 degree bite thermal insulation material 75mm thick glass silk wadded damp-proof course 1.0mmPE resin film Strip ceiling v831 ceiling plate 0.35mm ground
Floor Cement modification board PVC floor glue PVC plastic floor 1.6 thick shingle
New rock wool composite board 75mm thick -950 type, double side 0.3mm outer orange peel grain inner
flat unit weight 50kgwindow
Plastic steel window series, white 930mm *1110mm, hollow glass 5+9A+5 with screen window, guardrail door High quality steel door 970mm*1970mm (Class A1 fire-resistant steel and wood door) Electric System Electric Box Hidden assembly electric box Industrial plug and socket 220V,50Hz,3P 32A light LED dust-proof light, 40W socket 10A five-hole socket;16A three-hole air conditioning socket lamp switch Single key switch wiring Household line: 3*6㎡, air conditioning socket: 3*4㎡, five-hole socket: 3*2.5㎡
Lighting: 3*1.5㎡ indoor maximum load 7040Wmountings Corner piece Color steel press Angle, 0.5mm thick connection fittings M12 hex socket high strength bolt draining tank 5635mm, 0.5mm thick;2690mm, 0.5mm thick Wall panel card Z-card 5635mm, 0.5mm thick;Z-card 2690mm, 0.5mm thick downspout PVC downspout
Factory

Customer Visit

Standard Accommodation Single Room Container House

Modular Construction - Components Assembly Modular House

Modular Construction - Flat Pack Container House

Dormitory

People Living

Vacation house

Housing
Keyword:
WHY CHOOSE US

Experience
20 Years of production customization experience

OEM/ODM
Support OEM/ODM customization

Reliable Quality
Strict quality inspection, careful selection of materials.

Certification
Obtained the certification of many authoritative organizations

Export
Advanced equipment and technology have been recognized
Our Team: Professional, Efficient, and Customer-Centric
Our sales team is dedicated to precisely matching you with the right solutions to help your business grow and succeed. Choosing us means more than just a product or service; it means gaining a trustworthy long-term partner. Our team is always ready to listen to your ideas, address your challenges, and explore growth opportunities together.

Sophie Sue
Sophie Sue

Emily Zou
Emily Zou

Anja Yu
Anja Yu

Marisa Zhao
Marisa Zhao

Amy Zhang
Amy Zhang

Shirley Lin
Shirley Lin







