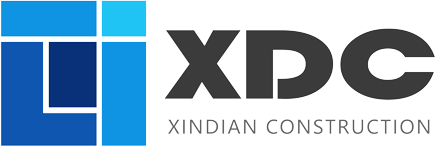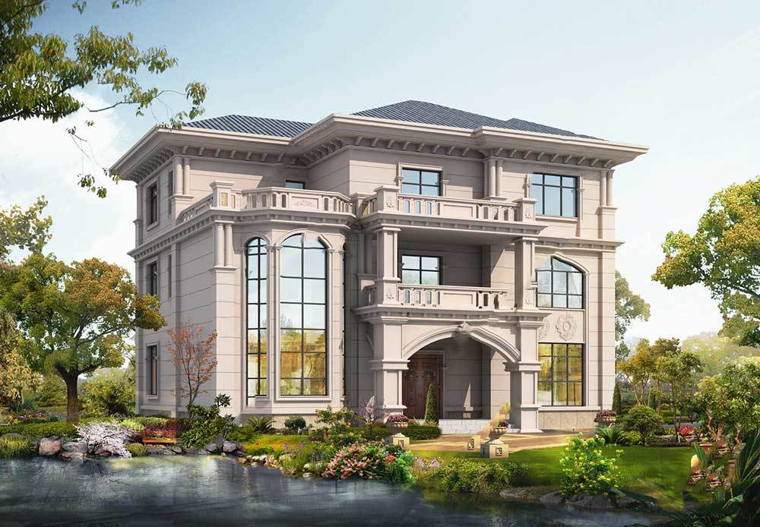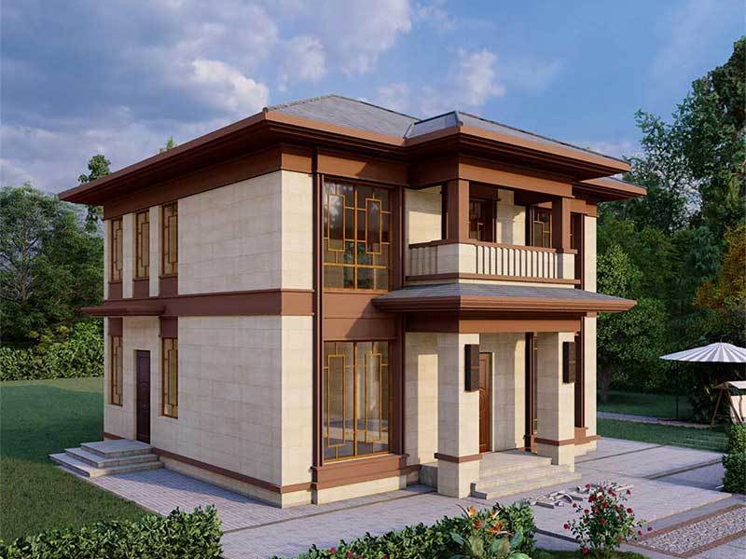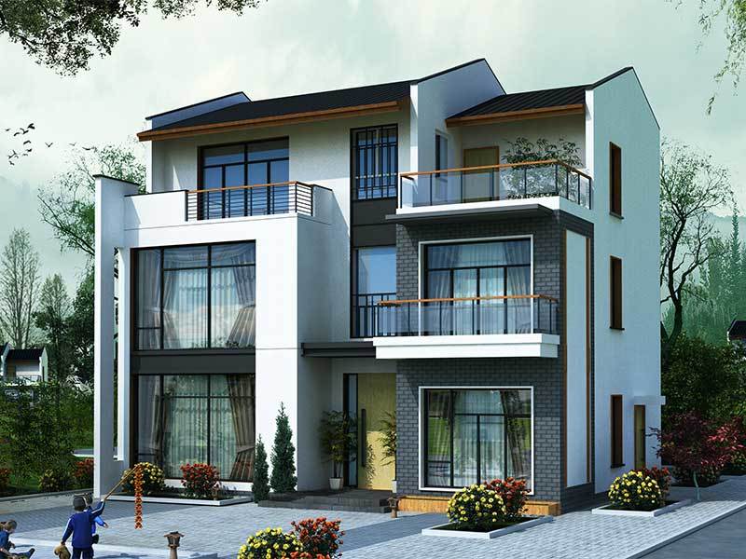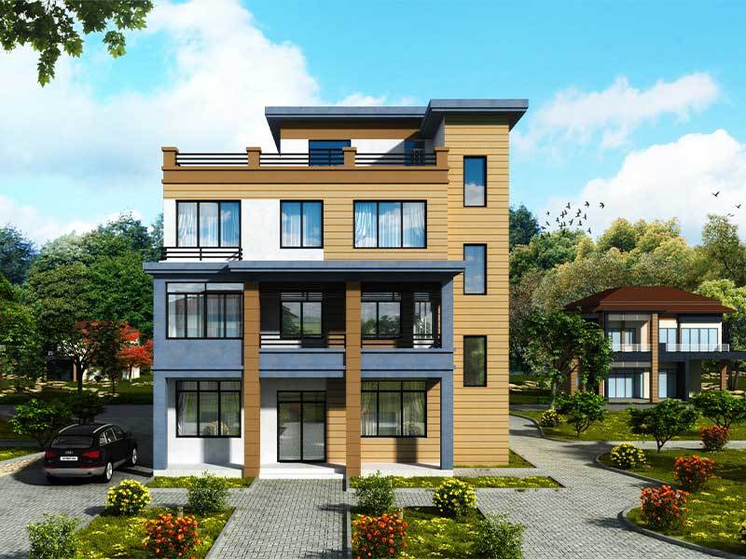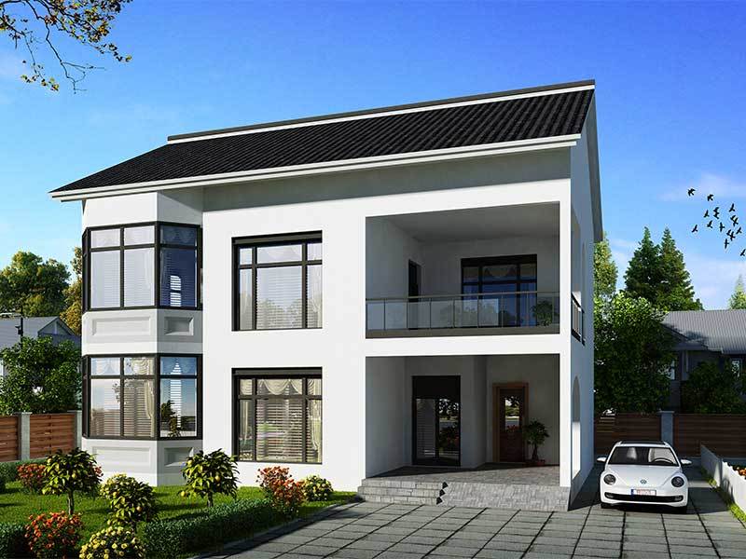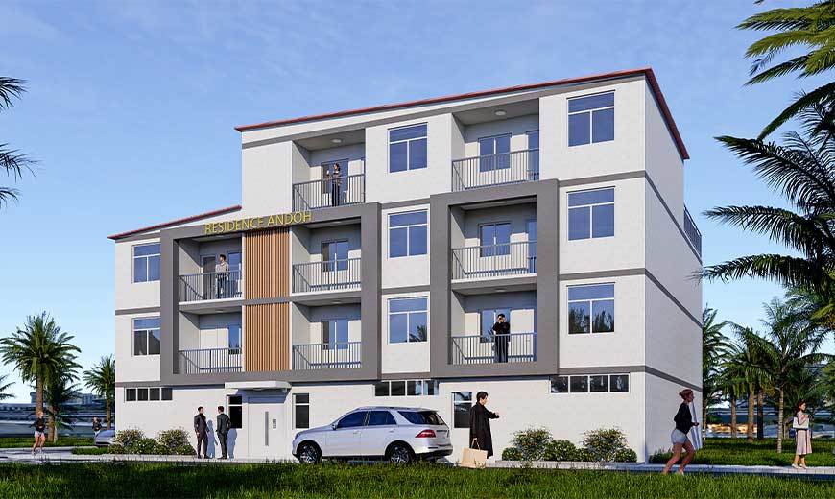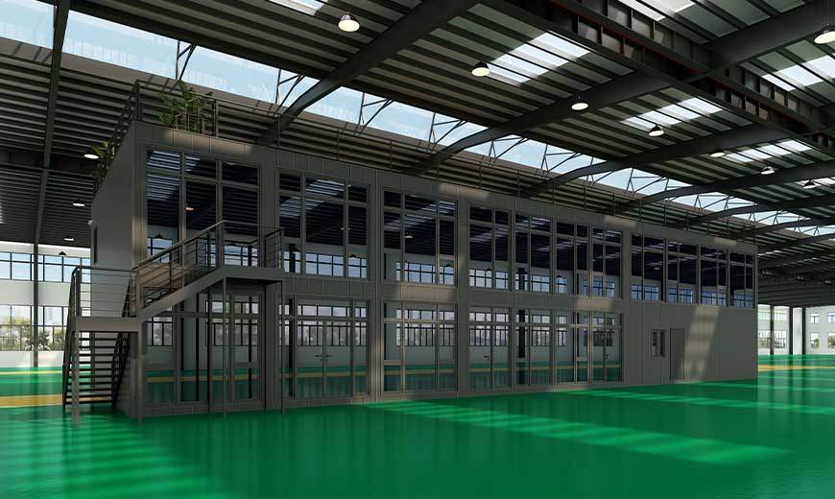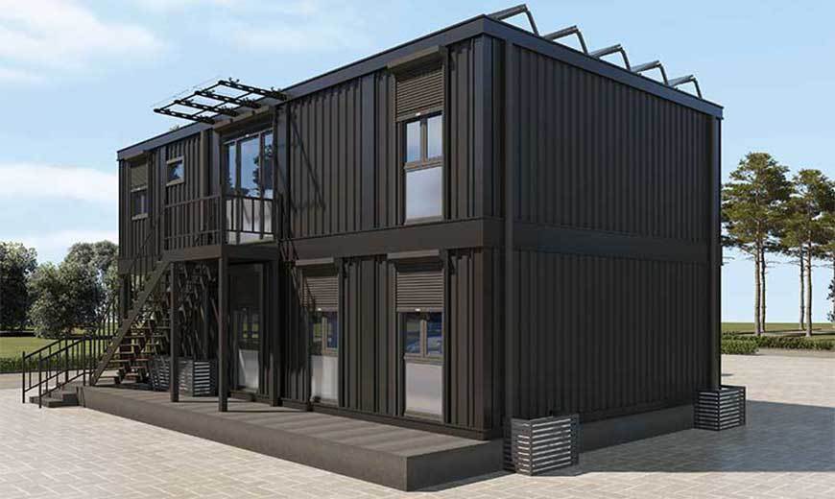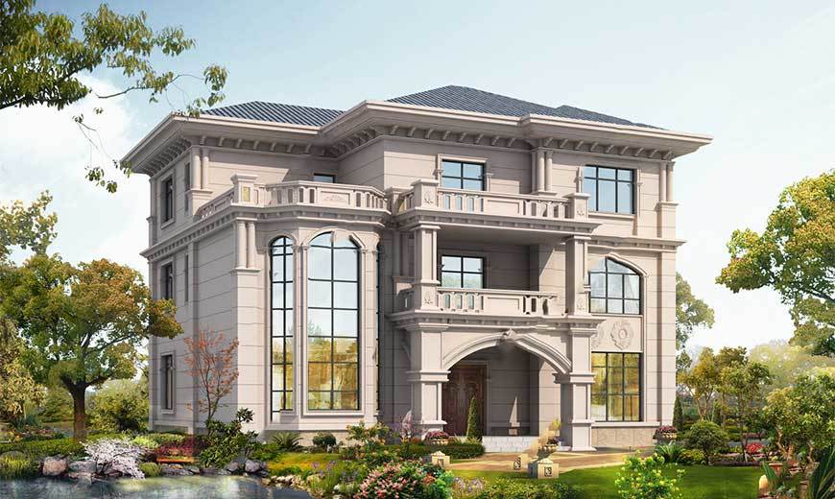Three-storey European prefab villa
Apr 28,2025
Floor area: 208 square meters
Building area: 592 square meters
Product: Heavy steel structure villa
Building height: Three floors
Purpose: Residential
Style Elements: The design adopts the classic European architectural style, incorporating a wealth of elements such as Roman columns, arched doors and windows, and carved decorations, which together exude an aura of opulence and solemnity.
Color Palette: The exterior walls predominantly feature soft hues like beige and light gray, complemented by dark-colored window and door frames. This striking color contrast creates an aesthetic that is both elegant and dignified.
Roof Design: The roofs are typically designed in a pitched style, with some villas also featuring dormer windows. These design choices enhance the building's sense of layering and three-dimensionality, while also facilitating effective drainage and optimizing natural lighting.
Display of effect drawing
First Floor: Typically, it is equipped with a living room, dining room, kitchen, elderly bedroom(s), bathroom(s), and a storage room. The living room is spacious, serving as a venue for receiving guests and hosting family gatherings. The dining room is connected to the kitchen, facilitating daily life routines. The elderly bedroom(s) are situated on this floor for the convenience and safety of elderly residents' mobility.
Second Floor: This level is predominantly dedicated to sleeping quarters, including a master bedroom, secondary bedrooms, children's room(s), etc., each furnished with an en-suite bathroom to ensure privacy and comfort for occupants. Some layouts may also incorporate a study or a family entertainment room.
Third Floor: This floor can be tailored as a versatile space, accommodating facilities such as a gymnasium, home theater, or a terrace. The terrace, in particular, offers a serene spot for leisurely relaxation and scenic outdoor enjoyment.
Floor plan design
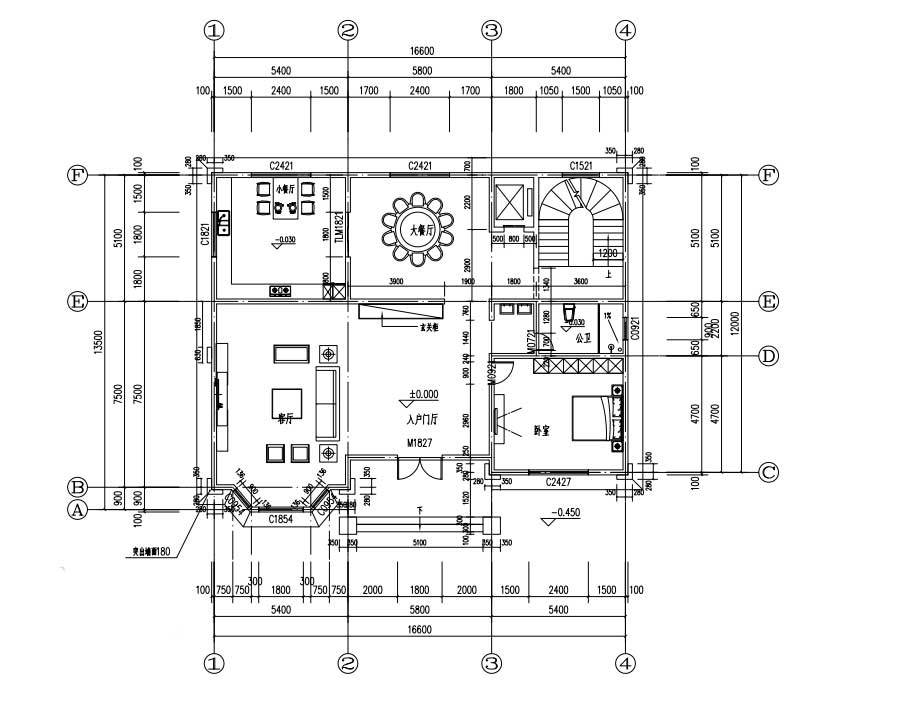

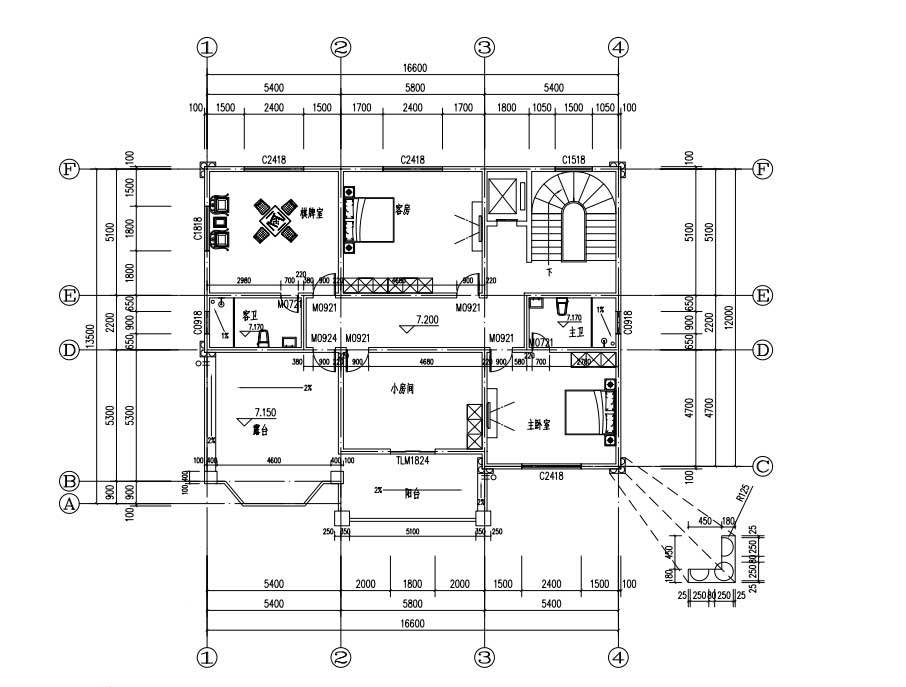
More Application
Customized Apartments with Prefabricated Houses in Africa
Export country: Africa
Construction period: 45 days
Product:Fabricated building
Purpose: Apartment
Customized two-story office building in Australia
Export country: Australia
Construction period: 45 days
Product:Components Assembly Modular House
Purpose: Office
French custom-made modular container office
Export country: France
Construction period: 35 days
Product:Components Assembly Modular House
Purpose: Office
Three-storey European prefab villa
Floor area: 208 square meters
Building area: 592 square meters
Product: Heavy steel structure villa
Building height: Three floors
Purpose: Residential
Phone/WhatsApp
Address
No. 19, Yuanboyuan Street, Zhengding District, China (Hebei) Pilot Free Trade Zone
COOKIES
Our website uses cookies and similar technologies to personalize the advertising shown to you and to help you get the best experience on our website. For more information, see our Privacy & Cookie Policy
COOKIES
Our website uses cookies and similar technologies to personalize the advertising shown to you and to help you get the best experience on our website. For more information, see our Privacy & Cookie Policy
These cookies are necessary for basic functions such as payment. Standard cookies cannot be turned off and do not store any of your information.
These cookies collect information, such as how many people are using our site or which pages are popular, to help us improve the customer experience. Turning these cookies off will mean we can't collect information to improve your experience.
These cookies enable the website to provide enhanced functionality and personalization. They may be set by us or by third-party providers whose services we have added to our pages. If you do not allow these cookies, some or all of these services may not function properly.
These cookies help us understand what you are interested in so that we can show you relevant advertising on other websites. Turning these cookies off will mean we are unable to show you any personalized advertising.

